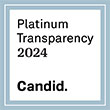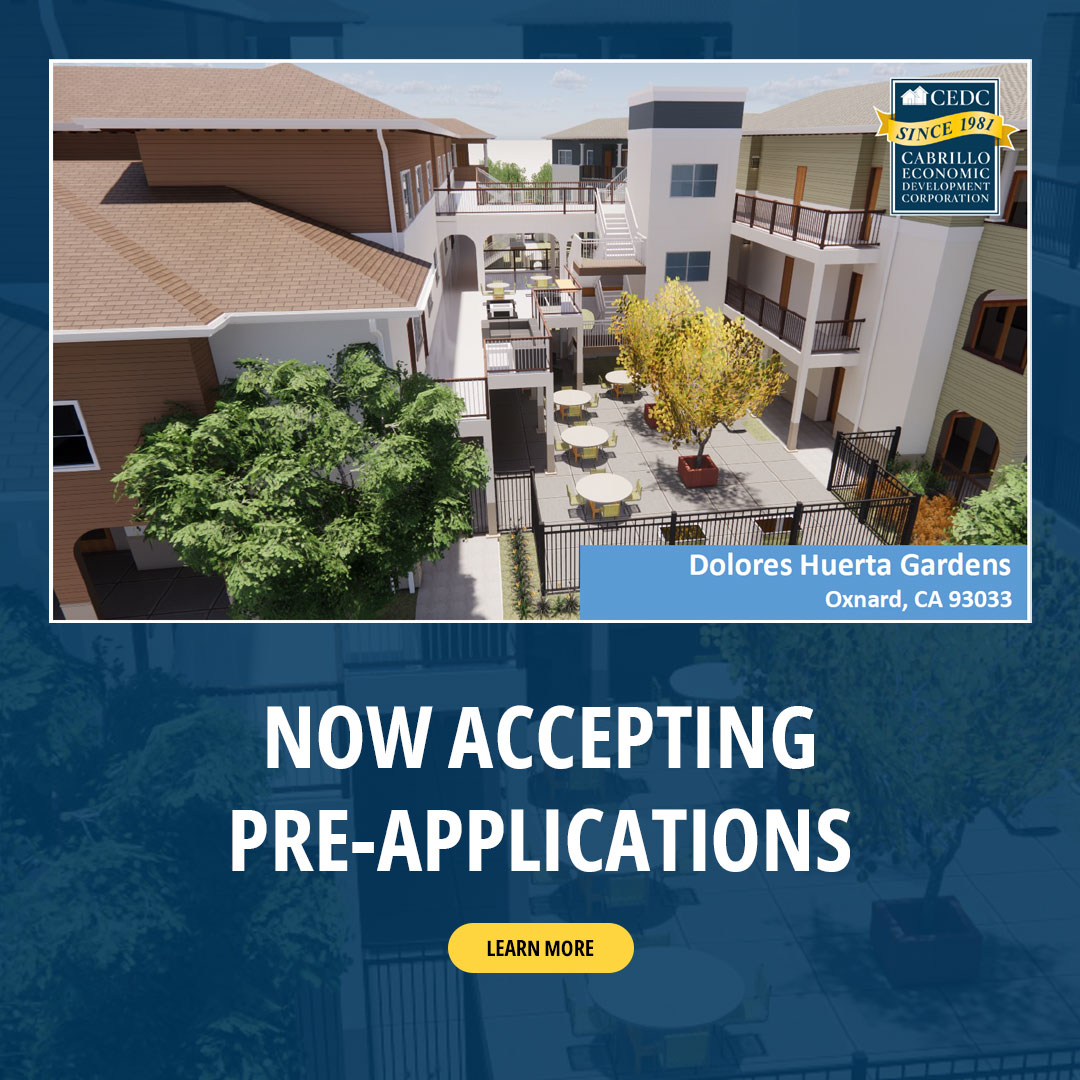Project Specifics
- 100% electric, net-zero energy use, solar PV roof panels, 3-day battery storage
- No natural gas service to the site
- On-site management
- On-site laundry facilities with high-efficiency machines
- Hardscape and drought-tolerant trees and plants used for landscaping
- Common meeting room with kitchen and two common restrooms
- Out-door older children’s play area
- Covered and gated toddler play area off of laundry room
- EV charging stations
- Internet access to all units
- EBIKE charging outlet in each unit
- Indoor after-school facilities and programs
- Water conservation and monitoring devices installed throughout site landscaping
- Possible gray-water recycling system (depends upon size of underground stormwater basin)
- Large covered outdoor bike parking area
- Utilities included
Local Artist Involvement: The east-facing side of Building 1 is intentionally left blank to provide a space for an artist to paint or tile or install a piece of art. This is the most publicly visible portion of the project so CEDC seeks to work with a local artist on a commission to create something of interest to this portion of the project (a stairwell is behind). Normally we would add windows to the stairwell to balance the outside appearance.
Modular development: The project has been designed to be built using customized factory-built modules. Using modular construction speeds up the project development by approximately 40% and it means less disturbance for neighbors. For example, each of the two buildings proposed on site will take approximately 7 days to install for a total of 14 days. Of course, the site must be graded and foundations built for the modules to be placed upon, but the months of physical unit construction are removed by using modular development. The exterior siding, balconies, and roof will be added onsite.
Studies and Reports Prepared for the Project:
(In approximate chronological order)
- Land Appraisal
- Marketing Study of Area Housing Needs
- Phase 1 Environmental Site Assessment (hazardous waste records and maps research)
- Phase 2 Environmental Site Assessment (physical soil/groundwater sampling and testing for hazardous materials)
- ALTA survey
- Phase 1 Archaeological Study
- Professional Traffic Study
- Water Demand Assessment
- Soils stability and water infiltration
- Lighting study
- Fire Safety Assessment
- Solar Shadow Study
- Noise Study
State of California Affordable Housing Laws Applicable to the Project:
SB35 – Affordable Housing Permit Streamlining Law:
- Limits local review to assessing a housing project’s conformance with the jurisdiction’s adopted objective development standards. Note: most of Ojai standards are objective and there are many.
- Exempts qualifying projects from CEQA review
- Confines the amount of time a jurisdiction may take to assess an affordable housing project’s development applications for completeness, and then for approve or denial.
- Burden is assigned to the denying jurisdiction to prove that a proposed affordable housing project will have a negative, unmitigable impact on the community.
- Applies only to jurisdictions that have not met their RHNA. Note: the approval of Cabrillo Vistas units will fulfill the City’s current RHNA in the low and very-low income categories.
SB330 – The Housing Crisis Act:
Further reduces the amount of time a jurisdiction may take to assess an affordable housing project’s development applications for completeness, and then also for approve or denial (30 days for application completeness, and 60 days for application approval or denial).
ADA Accessibility: Only the ground floor units (17) will be handicap accessible since no elevator is proposed for these residences. All common indoor and outdoor areas, and paths of travel within the site and out to the public street, will be ADA compliant.
 805-659-3791
805-659-3791
 702 County Square Drive,
702 County Square Drive, 







 Search
Search